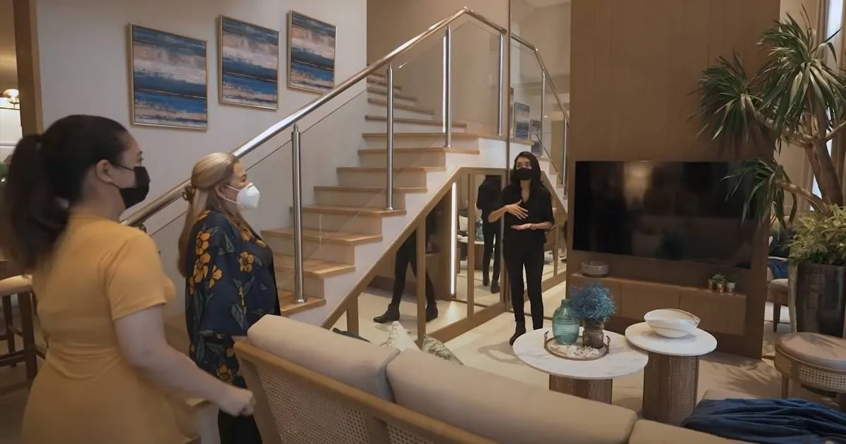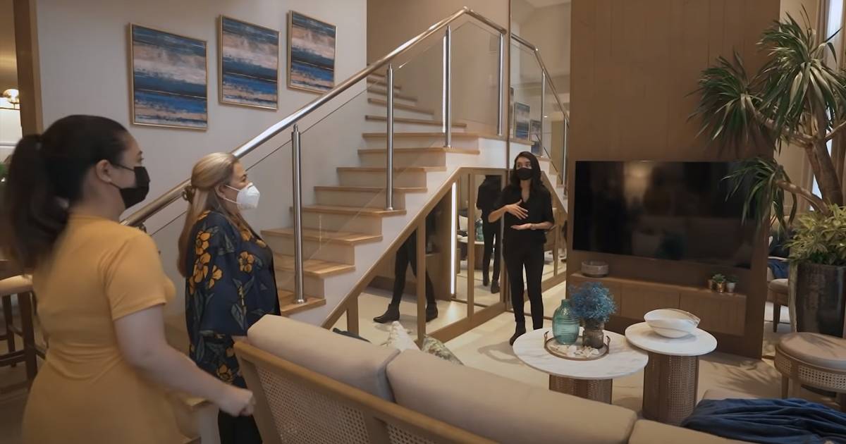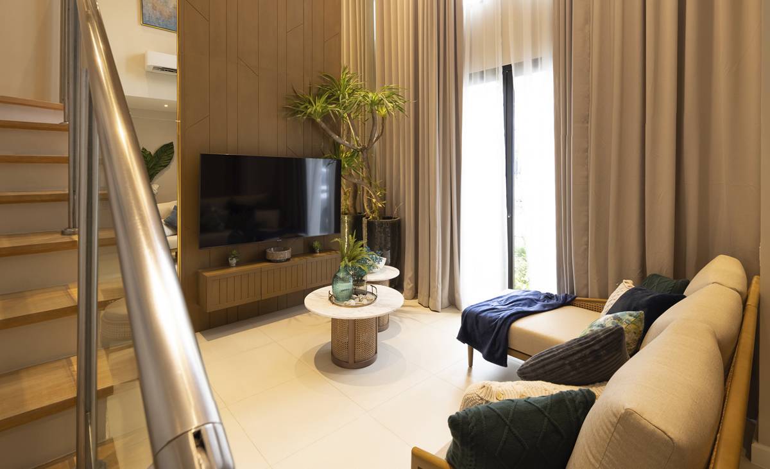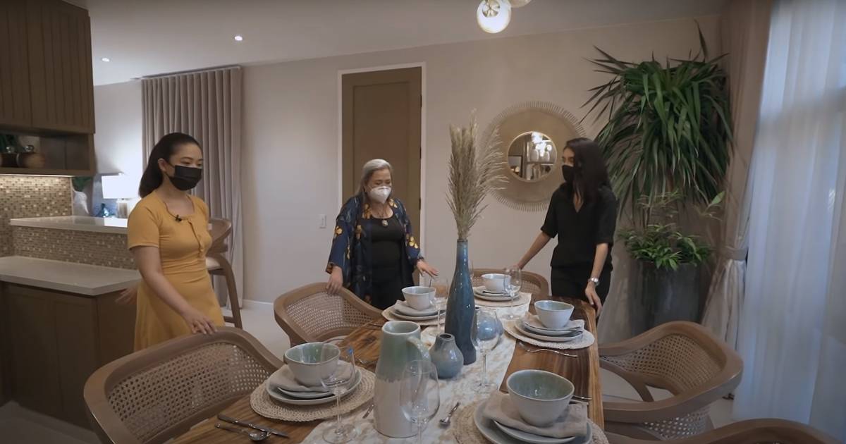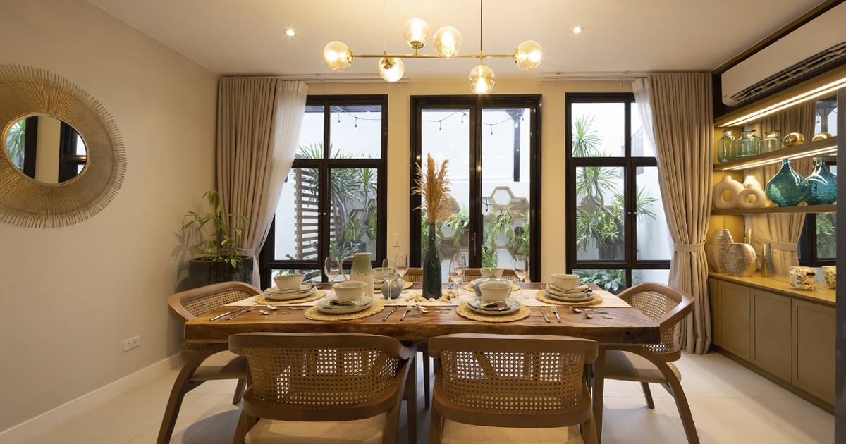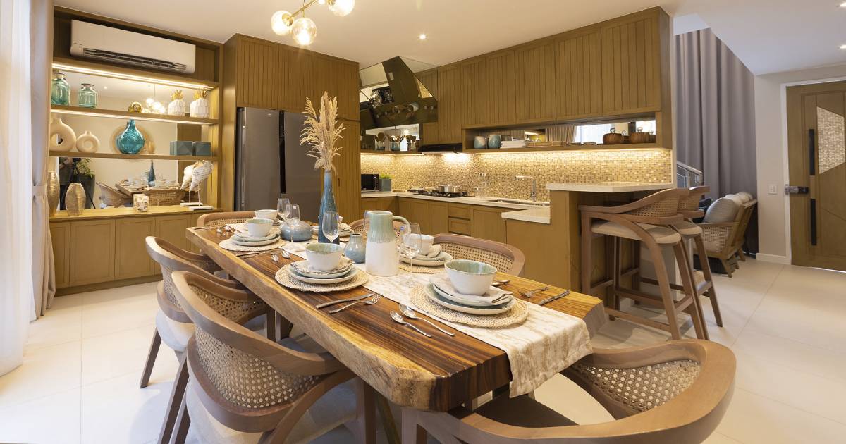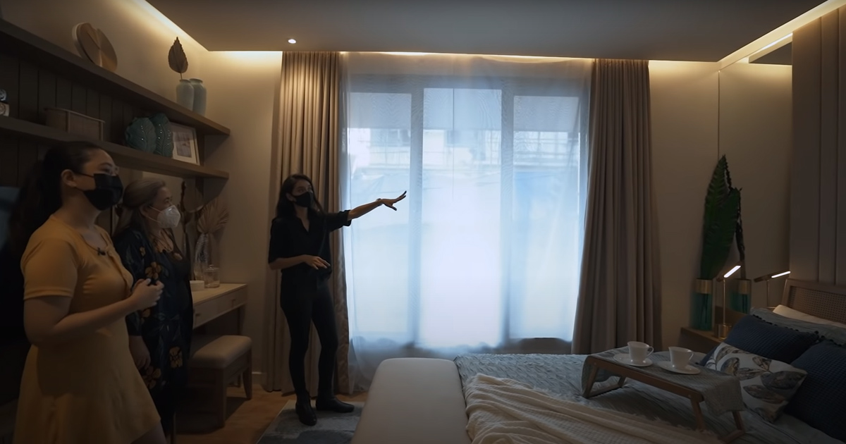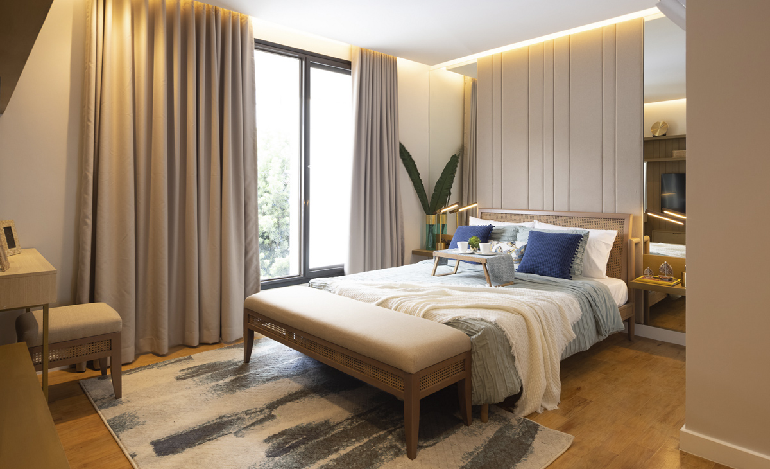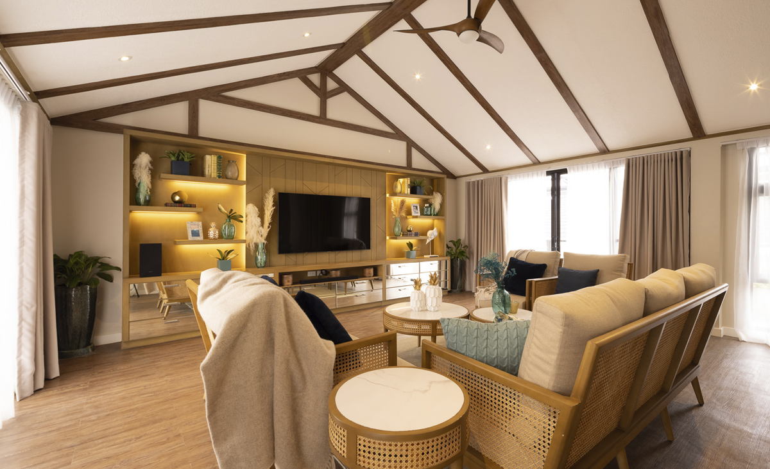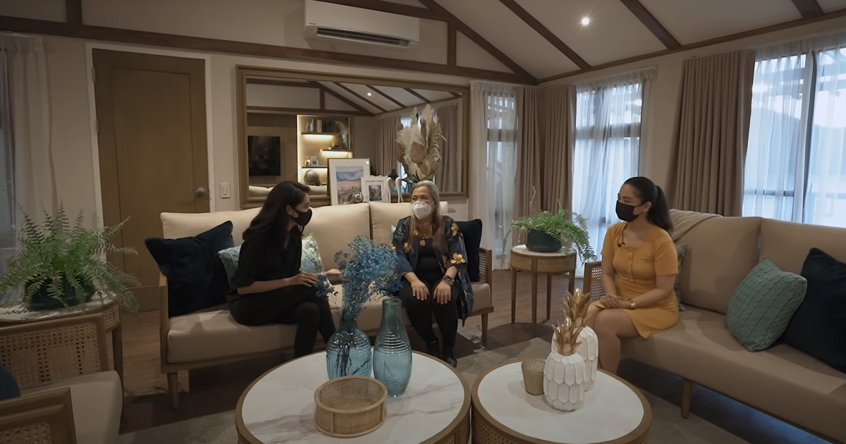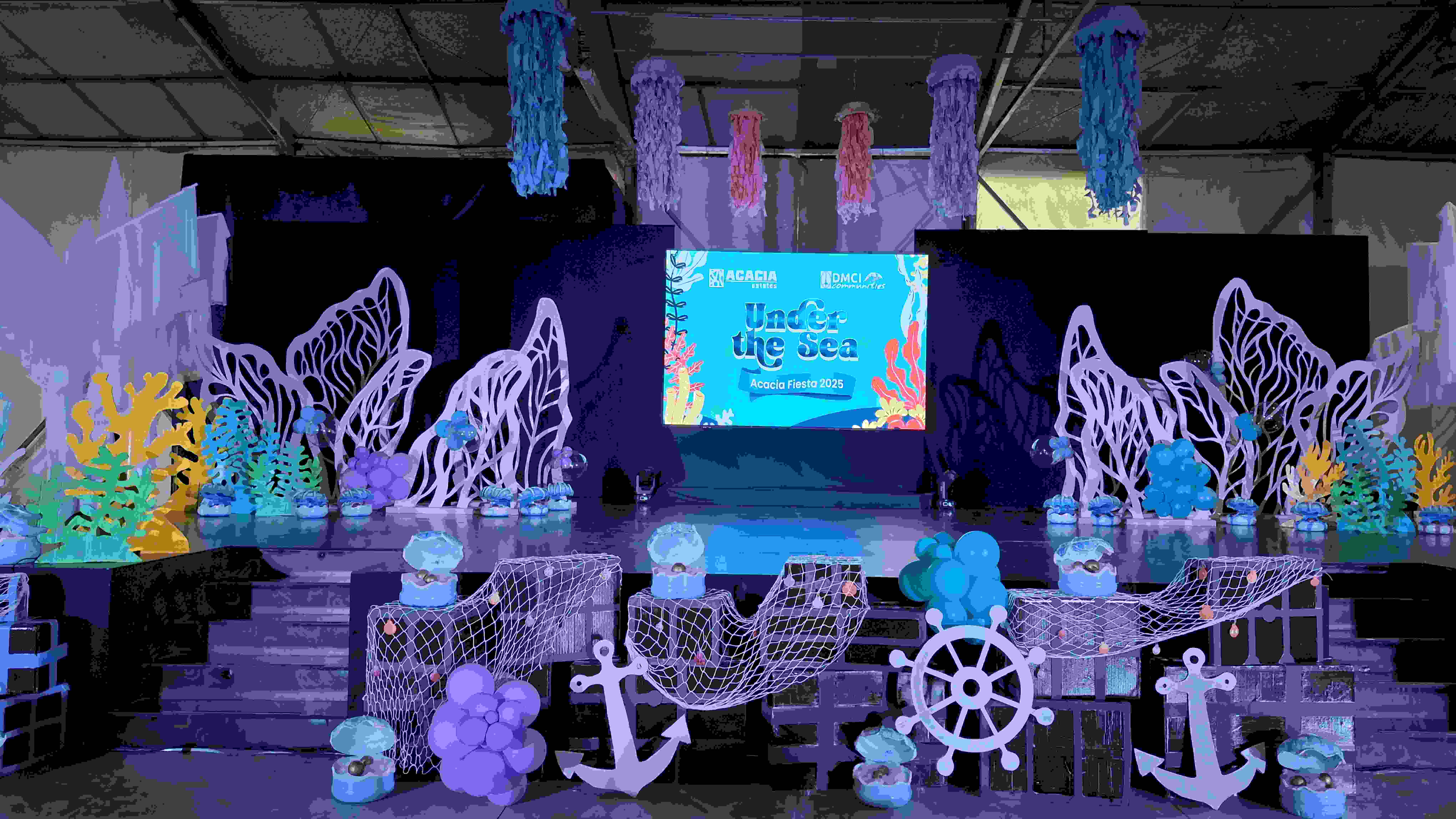DMCI Homes’ Amazing Home Makeover project ends with Big Reveal
In the end, the worn-down house that DMCI Homes’ homebuilding experts transformed into a modern family home turned out to be nothing short of beautiful and, especially if you followed previous episodes, truly amazing.
A joint project of DMCI Homes and realtor Presello Realty Group, Inc., The Amazing Home Makeover Project series has been showing viewers the fun, although arduous and stringent, work that the skilled in-house experts of DMCI Homes have to do in re-creating a family home.
The first episode began with Vice President for Architectural and Interior Design Rina Soriano, telling Presello host Julia Richards her team’s vision of renovating the three-story home in Mahogany Place 1 subdivision while touring around the tree-lined roads of the Acacia Estates’ community.
In the second episode, Julia met the team behind DMCI Homes condos’ exquisite interior spaces—the Fit-out Team headed by Engineer Jomed Dimapilis, who explained the process that the materials have to go through before delivering and installing in their projects.
The third episode, on the other hand, centered on the role of landscaping in a home renovation as shared by Architect Alex.
In the fourth and final episode, Presello host Julia Richards is rejoined by Architect Rina and Interior Designer Aya in unveiling the end product of the collaboration work of DMCI Homes’ in-house Design & Engineering, Interior Design, Fit-out, and Landscaping experts
.
Warm and welcoming
Following the coastal luxe theme of the entire project, the team behind this makeover made sure to stick to the beach vibe. Even the landscaped garden that welcomes guests already tells you that you are about to enter a place that’s refreshing and calming.
The living area is an elegant sight to behold upon entering the place—through a fully customized door that’s secured with a smart lock. Talk about modern!
If there are a few details that are repeated throughout the place, these are the mirrors and vertical lines. Even the pattern of the accent wall where the TV is placed has vertical lines. These details make the already high-ceiling area look a lot taller and bigger. The curtains, as well, are pleated to emphasize height. Tip: Mirrors make it seem like the place goes beyond the endpoint.
A great detail as well are the windows that always show a beautiful view—this one opens up to a perfect view of the front yard.
Everything about the place—from the palettes that play with soft white, blue, and green, to the very Filipino solihiya, to the artwork that is suggestive of water—is warm and welcoming.
Another key detail that makes the house not only a relaxing place to live in, but also a practical masterpiece: storage, storage, storage. And they are all behind the mirrors or beautiful pieces of wood. In the living area alone, there is enough storage by the staircase to fit many of the essential home stuff.
Fully-functional kitchen and dining area
On the other side is a fully functional kitchen and dining area that mimics the relaxing vibe of the living area. Upon entering the space, you are immediately drawn to the lanai outside the glass doors because of the pretty wall accents and plants. Within the lanai, there’s a small nook where you can sit down to have coffee while waiting for your breakfast to be cooked.
As Architect Rina revealed, this charming area used to be part of the utility area, which is now placed at the end of the lanai, hidden through a privacy screen. Tip: A privacy screen is a great way to divide a large space without making it look small.
Back to the kitchen area: The dining table is a sturdy and beautiful thick wood with uneven edges that make it look more natural. The custom chairs are, of course, accented with solihiya, which matches the chargers and the plates.
The kitchen is complete with stove, a quartz countertop (the non-porous material makes it easier to maintain) that reflects the mosaic tiles. On one side is a two-door refrigerator that stands alongside storage areas hidden behind another panel of beautiful wood. The panel boards are hidden with the same material, too.
After the renovation, the kitchen area now looks more spacious and airy.
Second floor
Before reaching the second floor, it must be noted that the floors of the entire house, including the one on the stairs are the same red Narra wood in the original structure. These ones were bleached to keep in line with the light tones in the entire house. Tip: Quality wood is very hard to find these days, so it is always a good idea to restore or restructure anything in your house that’s made of wood.
The banister used on the stairs to go up the second floor is a combination of glass and steel. Again, the glass makes everything look more spacious. It can be noted, however, that the other staircases were secured with invisible grilles instead of glass. Architect Rina notes that the grilles allow for air to circulate around the house. By the way, these grilles can also be used to enclose balconies, as you would see in the third floor tour.
All the three bedrooms are on this floor, and they speak cozy and snug. The cove ceilings are incorporated into the bedrooms, too, to hide the hardware from curtains. For the master bedroom, the designers also weaved solihiya on the bench by the footrest and the headboard. There’s also a mini reading nook on each side, two closets, and a toilet that is hidden beneath a frosted door.
Other than aesthetics, the design for the bedrooms, more than anything, have a lot to do with functionality: light switches by each side of the bed, sockets by the bed, storage, etc.
Family roomThe third floor may be the coziest part of the house. Going up, you would see a wall design inundated with decorative stars and seagulls, and a lattice where you can take a peak of the living area.
Here, the wood paneling and mood lights (that can be adjusted) make it homey, and perfect for movie nights with the family. Put in a mini refrigerator and a popcorn machine, and you are ready to go.
Adding to that that is a full ledge of entertainment system, complete with a sound bar to make you more immersed in the sound coming from the TV.
Not only that, this place can be perfect for entertaining guests as the balconies on either side have their own nook.
In conclusion, the ±200-square-meter property (floor area) has two toilet and bath, one powder room, two car ports, and a staff quarters. The satin paint finishes, light-toned wood parquet, and high-end furniture make for an elegant yet chill atmosphere.
Watch the house tour through this link: https://qrco.de/MakeoverEp4For more information, visit :https://www.presello.com/
